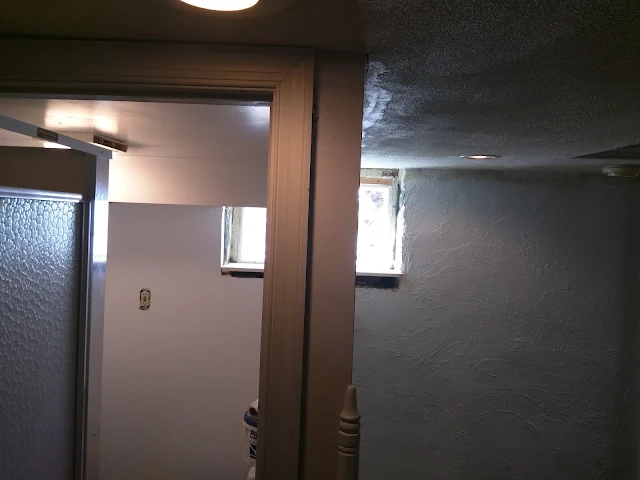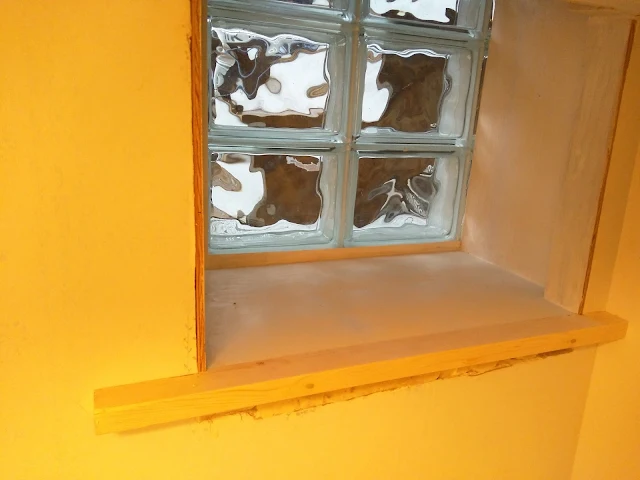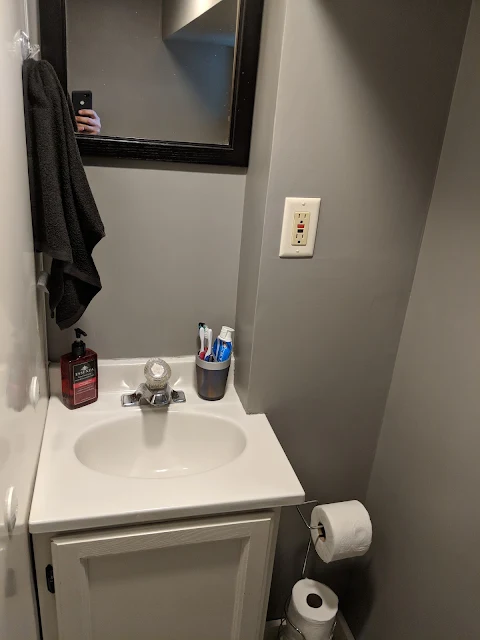Start of of project
Work with what you got. The window was covered by the previous owner. I was able to cut out the drywall in the bathroom and pull off the plywood cover in the stairwell to reveal the window. This lets in a ton of natural light now. I will make a divider between the wall the butts up to the new glass block window. Once it is trimmed out it should let in tons of natural light and look ok.
 |
| Cut out the drywall to find this half of the window. Looks like an 80's era remodel. |
 |
| Testing out if a one piece shelf would work. |
 |
| Panorama shot. |
 |
| Just after I exposed the window. Here is how it looks edge on. You can see the boxed in furnace duct on the upper left in the bathroom. |
 |
| New glass block window insert added. |
 |
| The surrounding loose limestone and mortar need to be cleaned up. |
The walls have been skim coated to hide the old wallpaper in the bathroom. getting ready for primer.
 |
| Walls primed and window shelf added. |
I cleaned the sill of all loose debris and used construction adhesive to glue blocks of wood to the sill. I then used shims and adhesive to ensure the shelf was supported. It looks like a mess but I really laid on the adhesive. I also added a few more blocks for support after I was done.
 |
| Another shot of the shelf. It runs the full width of the window and is cut for each side. |
Added divider to the window to make each area separate. The divider board fits snug and will just need a small amount of clear caulk on the window edge after it is painted. The rest will get painters caulk.
 |
| I added the shelf piece first. I used construction adhesive and wood blocking to get it level. As level as I could for a 120 year old house. The walls had 2x4's on the flat used to hold up the drywall. I used my circular saw an plunge cut half the 2x4's away to get more width for the opening |
 |
| Had to shim up the bottom to make it level. I also added some spray foam to insulate and add extra support. |
 |
| All trimmed out. |
 |
| All painted up. |
 |
| View from outside. |
 |
Scraping up the old vinyl floor
floor. |
 |
| Painted the sink. |
 |
| Fresh paint on the walls. |
 |
New tile floor. Ready to trim out.
Completed project
Everything came out great. Toilet installed, everything cleaned and ready to use.
Walking in and turning left.
Peek in the shower.
|




































